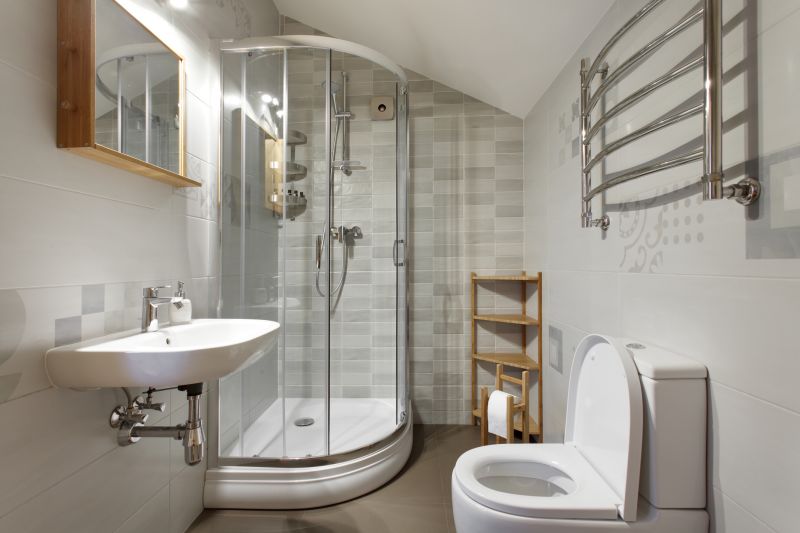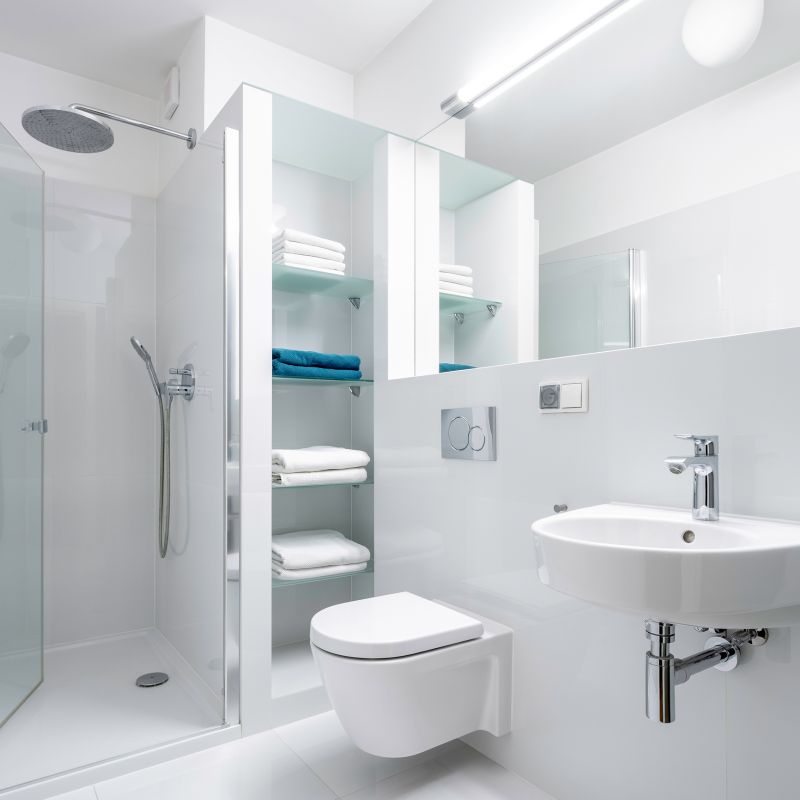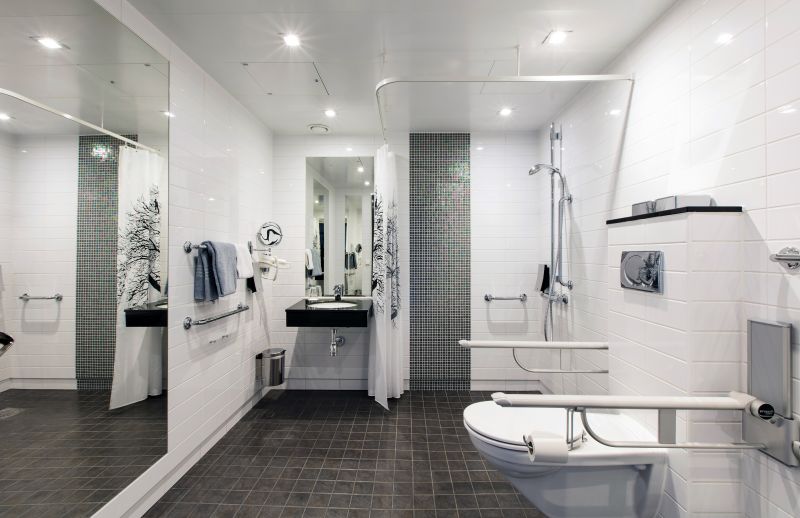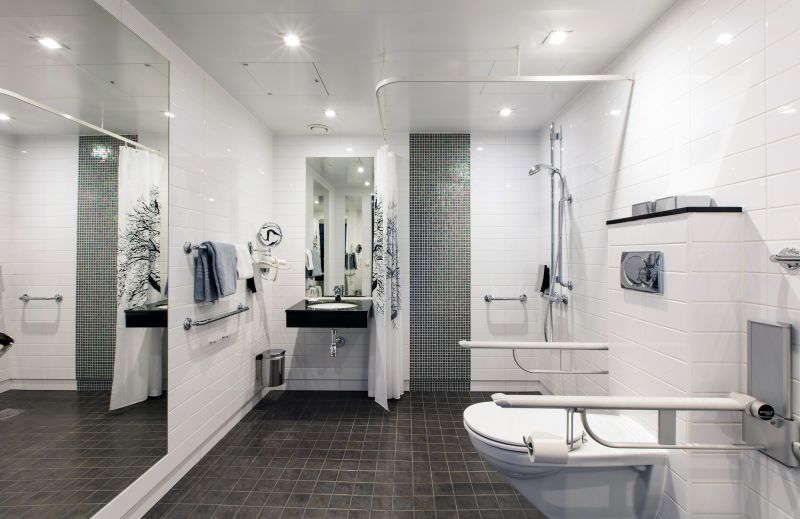Small Bathroom Shower Solutions for Better Layouts
Designing a small bathroom shower layout requires careful consideration of space efficiency and functionality. Optimizing limited square footage involves selecting the right fixtures, storage solutions, and layout configurations to maximize usability without sacrificing style. In compact bathrooms, every inch counts, making it essential to choose layouts that enhance movement and accessibility.
Corner showers are a popular choice for small bathrooms, utilizing corner space to free up room for other fixtures. They often come in quadrant or neo-angle designs, providing a sleek look while saving space.
Sliding doors eliminate the need for extra clearance space, making them ideal for narrow bathrooms. They come in various styles, including glass and acrylic, offering both functionality and aesthetic appeal.




Glass shower enclosures are a favored option in small bathrooms due to their transparency, which creates an illusion of space. Frameless designs further enhance this effect, providing a clean and modern look. Compact shower stalls with integrated shelving or niches offer storage without cluttering the limited space. Incorporating built-in benches can also add comfort and functionality without taking up extra room.
| Layout Type | Advantages |
|---|---|
| Corner Shower | Maximizes corner space, ideal for small bathrooms |
| Walk-in Shower | Provides an open feel, easy access |
| Recessed Shower Niche | Offers storage without protruding fixtures |
| Sliding Door Enclosure | Saves space by eliminating door swing |
| Curbless Shower | Creates seamless transition, enhances space perception |
Innovative design solutions for small bathrooms focus on creating the perception of more space while maintaining practicality. Compact fixtures, such as wall-mounted sinks and toilets, complement shower layouts by freeing up floor area. Incorporating vertical storage options and clear glass doors further open up the visual space. Proper lighting and light colors also play a crucial role in making small bathrooms feel larger and more inviting.


